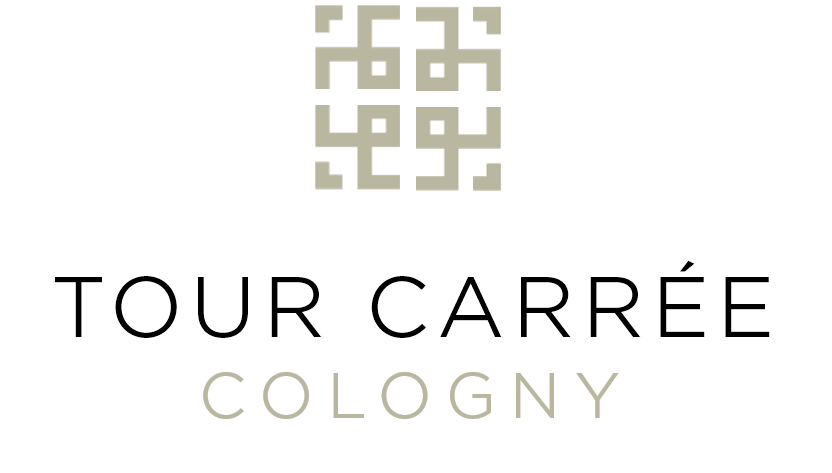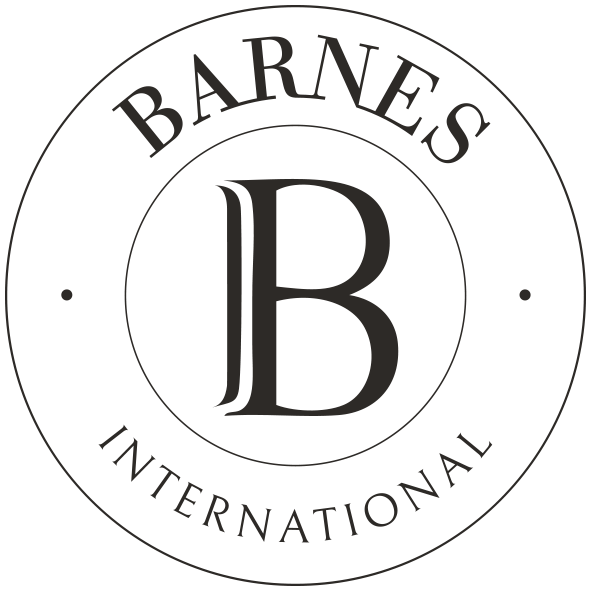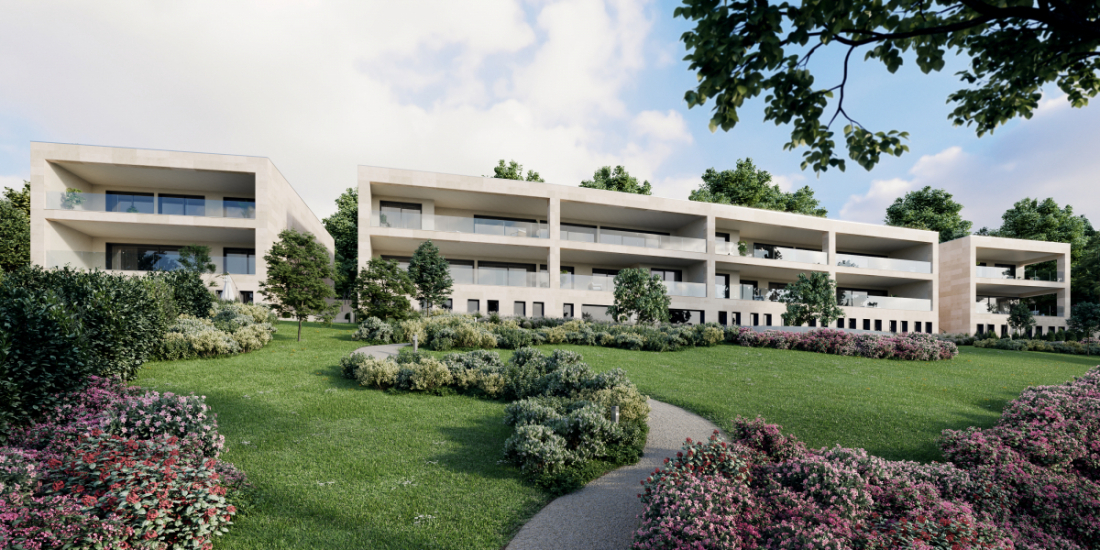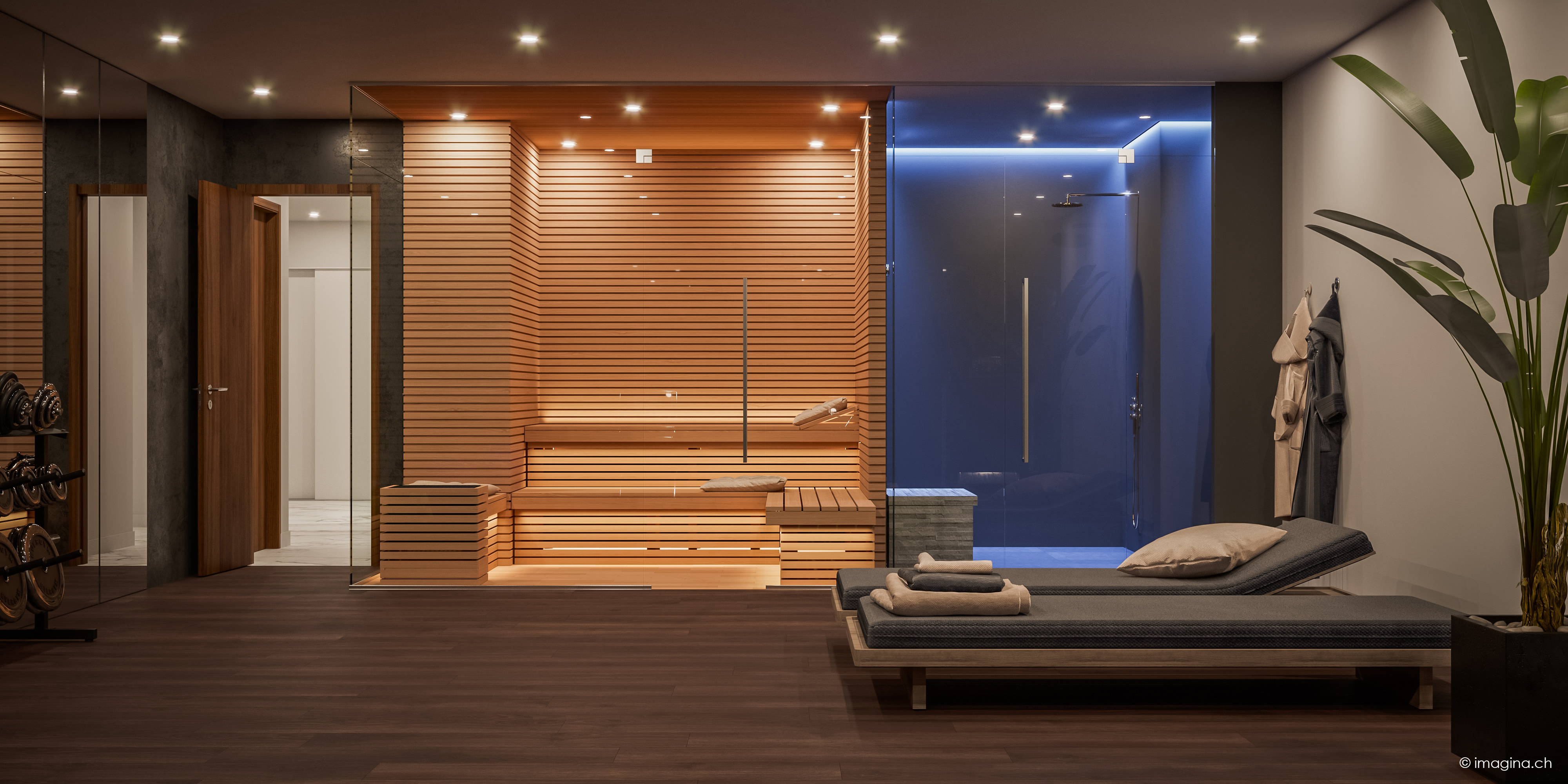Architecture
Unique, harmonious...
A philosophy inspired by a unique and harmonious environment.
The Tour Carrée was imagined and designed by the architect Bernard Erbeia, his Design and Architectural Office (BEA SA) and his team of architects who, over the past 30 years, have built a renowned local and international reputation.
“An architect has to meet the expectations of today's society while preserving the atmosphere and natural harmony of the site,†he says. “The Tour Carrée project was thoughtfully designed with the aim of preserving, as much as possible, the unique site on which it is located. Its position, which makes the most of the plot's magnificent clearings and lush vegetation, creates a harmonious whole that reflects a desire to preserve a superb natural site by integrating itself gently and gracefully into it.â€
The trees play a key role here; the wooded belt and the diverse vegetation provide a setting for the project and bring about a symbiosis between contemporary architecture and nature.
This exceptional site is the perfect setting for a high-end development that reflects the prestige of the location. High quality fine materials such as wood or natural stone have been used with elegance both for the exterior and the interior in order to achieve a sense of unity and harmony. Upmarket amenities like private wellness centres and lifts, wine cellars and an underground car park have been designed to offer the owners a better quality of life. The Tour Carrée Residences are the result of carefully developed ideas thought out down to the smallest detail.



